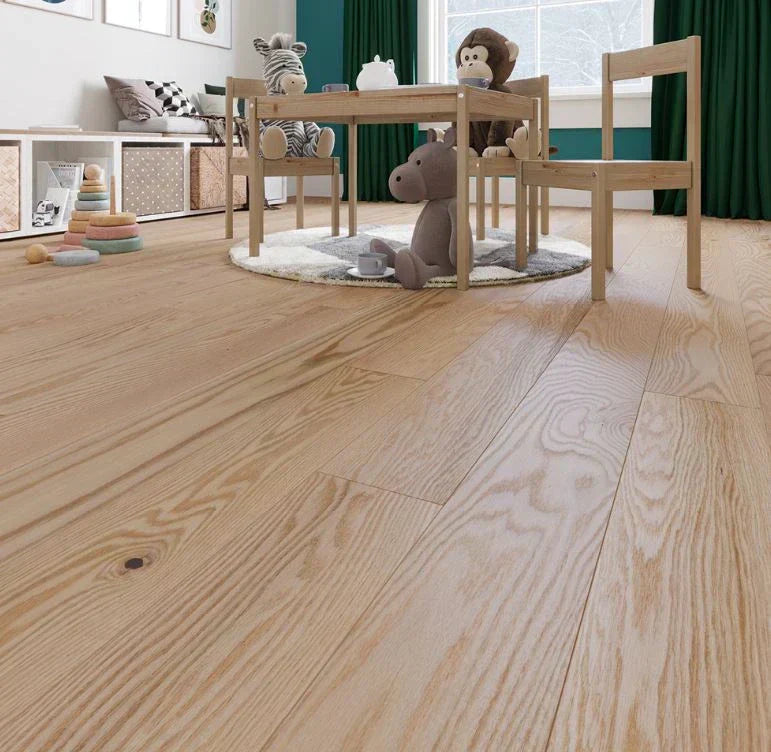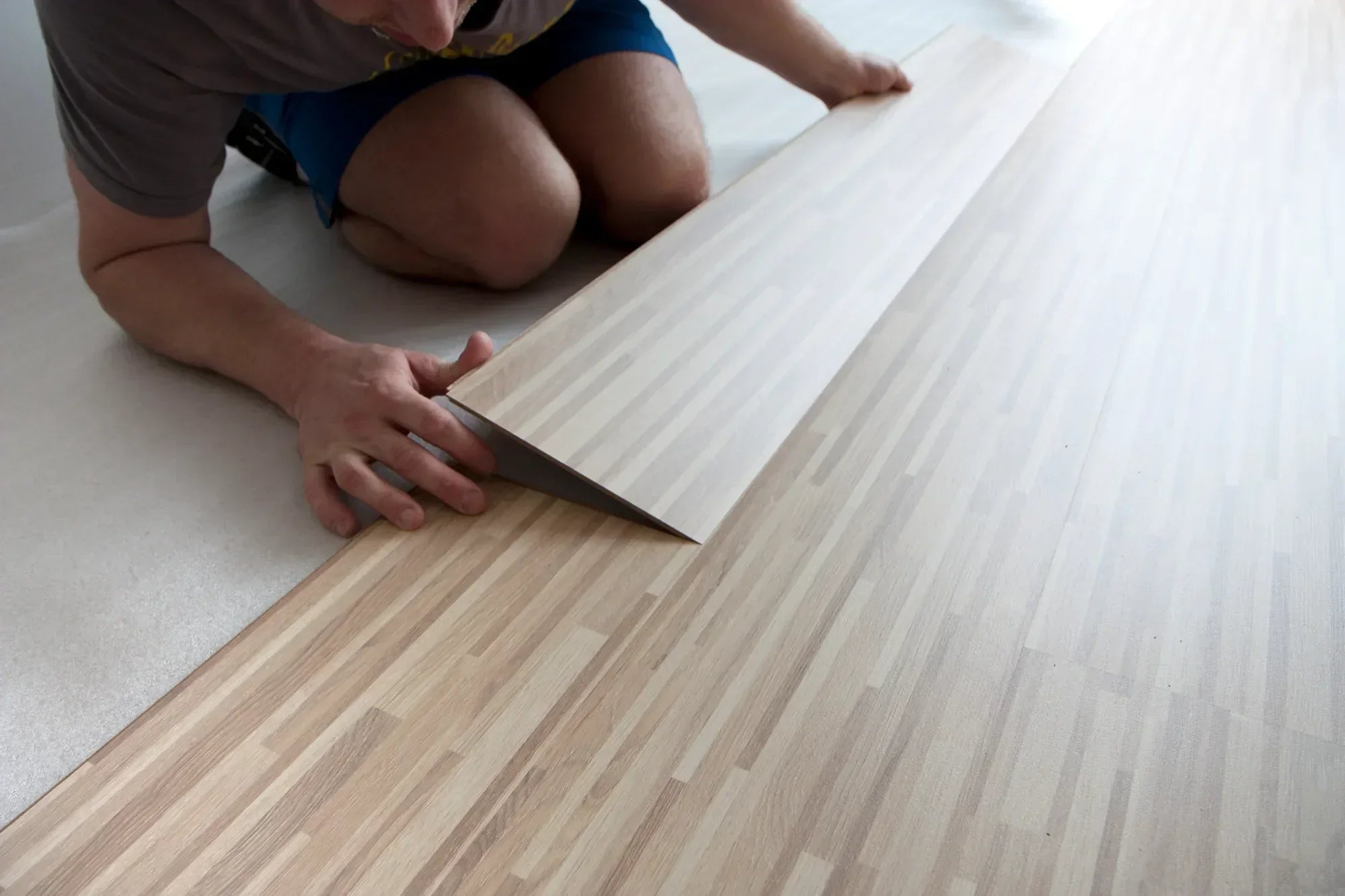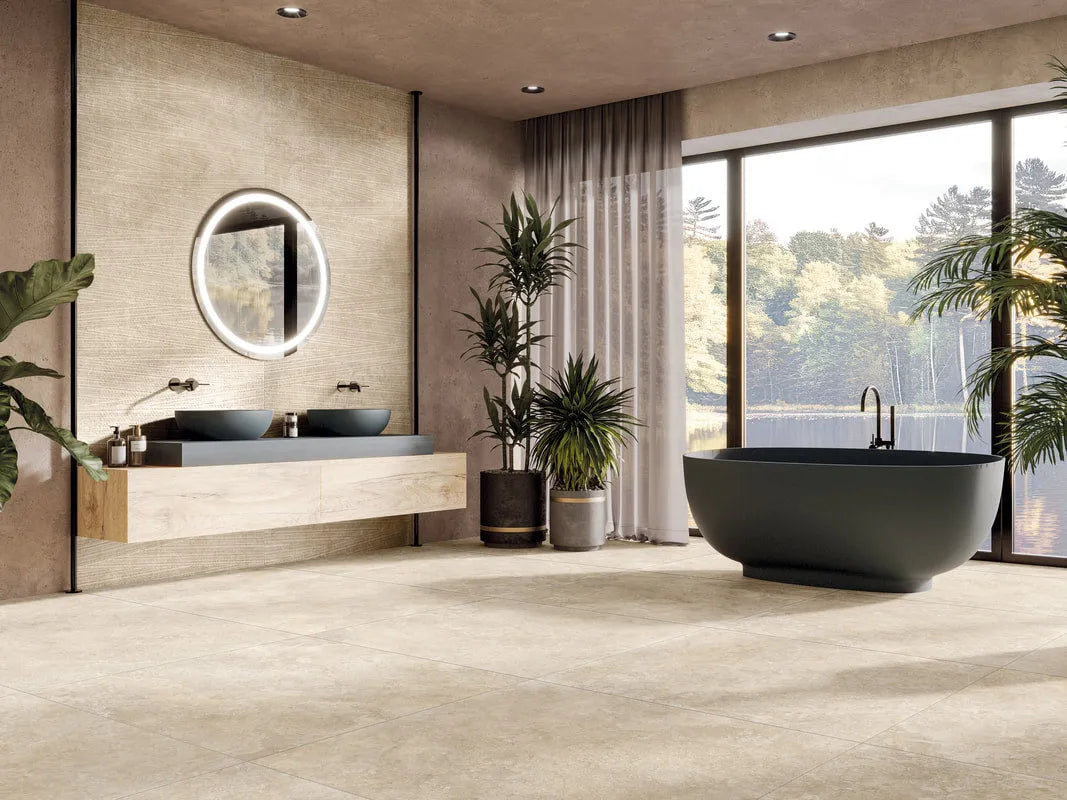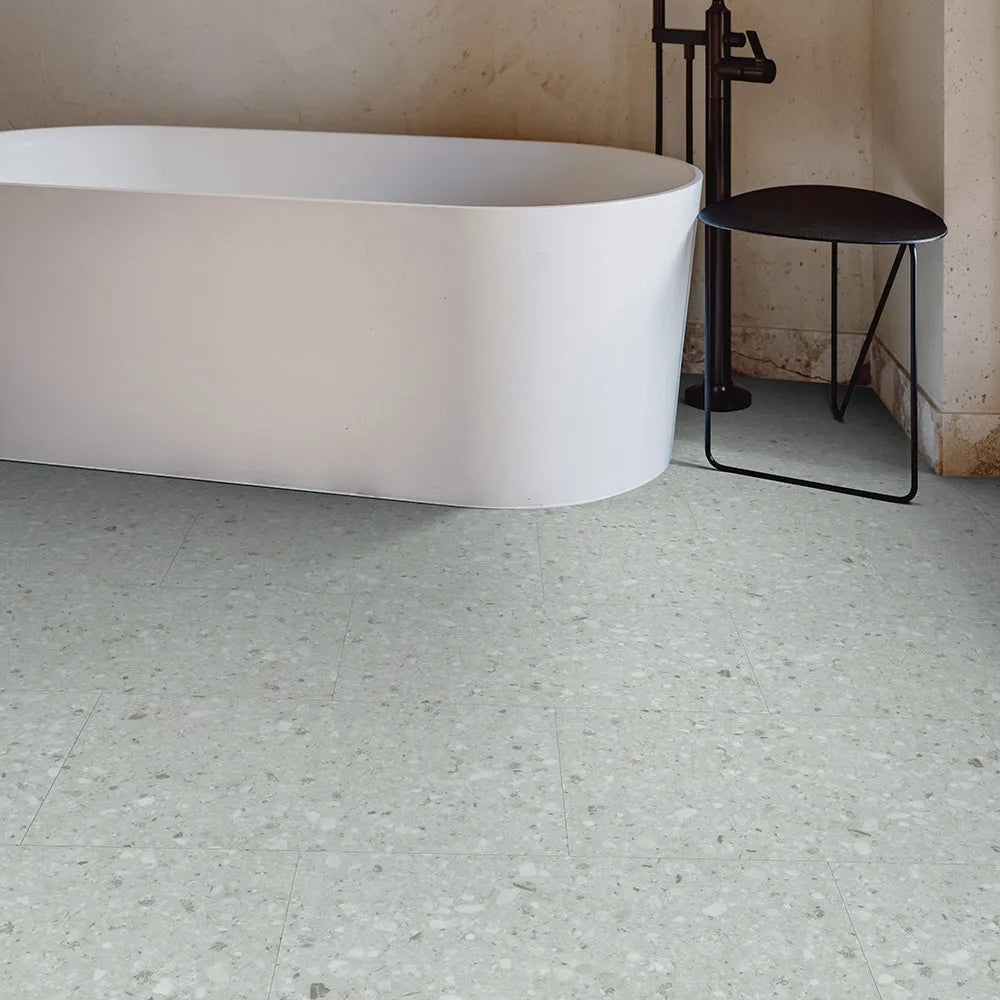Before purchasing or installing hardwood flooring, there's an important question to ask: which way should you install a hardwood floor? This detail may seem trivial, but it has a real impact on the appearance and durability of the final result. With 66% of homeowners considering renovating within the next 3 years, you're likely one of them.
The right installation direction can visually enlarge a room , enhance natural light, and provide greater stability. The right installation direction can visually enlarge a room, enhance natural light, and provide greater stability. The wrong installation direction can make a space appear narrower or accentuate defects in the floor or subfloor.
In this practical guide, you'll discover how to properly position your hardwood flooring according to the room, the light, and the structure of your home. You'll find clear guidelines, practical examples, and practical advice to help you get your project right the first time.
Summary
- Why is the direction of a hardwood floor important?
- The 3 main rules for aligning a hardwood floor
- Special cases: should the installation be adapted according to the rooms?
- Open space: how to unify several areas
- Comparison table: recommended orientation according to the type of room
- Professional advice for a harmonious result
- Conclusion
- FAQ - Hardwood Flooring Installation Direction
Why is the direction of a hardwood floor important?
At first glance, the direction in which you install your hardwood floorboards may seem like a minor issue. However, this technical detail has a major impact on the final appearance of your floor . Orientation not only affects aesthetics: it also influences the perception of space, the way light plays on surfaces, and even the longevity of your installation.
Choosing the right approach means harmonizing the room's visual appearance while ensuring a solid and durable structure. Ignoring this step, on the other hand, can lead to undesirable effects such as a floor that appears misaligned, a room that appears smaller, or worse, premature wood movement caused by an installation that is unsuitable for the building's structure.
Let's take a closer look at why the orientation of the boards is so crucial in a successful flooring project.
Aesthetic impact on space

The direction in which hardwood planks are laid directly influences the perception of volume in a room. When the planks are laid lengthwise across the room or parallel to a main wall, they naturally follow the eye , giving an impression of openness and fluidity. Conversely, a perpendicular installation can visually compress the space , especially in a narrow room like a hallway.
This principle is particularly important in modern open-plan homes: choosing a dominant direction helps to visually link the different areas , creating a harmonious continuity from one space to another.
Influence on durability and stability
In a nailed or stapled installation, the orientation of the boards relative to the subfloor joists plays a critical role. To avoid sagging or squeaking over time, professionals generally recommend installing the boards perpendicular to the joists . This configuration ensures better load distribution and preserves the structure in the long term .
In the case of floating or glued floors, this constraint is less critical, but the logic of stability remains important, particularly in areas subject to variations in humidity or temperature. A good installation direction therefore makes it possible to limit movements of the wood , such as warping or spacing between the boards.
Perception of the size or narrowness of a room
One of the great advantages of hardwood is that it can change the spatial perception of an interior . By orienting the boards in the direction of the largest dimension, you can visually enlarge a room. This principle is particularly useful for small bedrooms, hallways or irregular rooms.
Certain orientations can also help hide irregularities in walls or corners. For example, in an old building where the walls are not perfectly straight, installing them in the right direction can reduce the visual impact of these defects , while also making cutting and adjustments easier.
The 3 main rules for aligning a hardwood floor

Choosing the installation direction for your hardwood floor is not a decision to be made randomly. While there is no single universal rule, professionals agree on three basic principles that allow for a result that is aesthetically pleasing, durable, and consistent with the structure of the home.
These rules take into account natural light , room layout and building structure . By following them, you significantly increase your chances of having a well-laid, visually harmonious floor free from technical problems in the long term.
Rule 1: Install in the direction of natural light
In most cases, hardwood floors are installed perpendicular to the direction of the main windows . Why? Because the light entering the room follows the direction of the boards , which visually reduces shadows between the joints and accentuates the effect of continuity of the wood.
This orientation is particularly recommended in living rooms, dining rooms, or open-plan spaces with large bay windows. This allows the wood texture to be highlighted and the overall effect to be unified, especially with matte or semi-gloss finishes.
Rule 2: Parallel to the longest length of the part
When natural light is not a dominant factor, such as in a basement or a room without windows, it is best to install the boards lengthwise across the room . This technique maximizes the effect of depth and visually lengthens the space.
In corridors, this rule is even more essential: a pose perpendicular to the corridor would have the effect of "breaking" the visual circulation, whereas a longitudinal pose fluidifies the movement and gives an impression of grandeur .
Rule 3: Perpendicular to joists for nailed floors
When installing nailed or stapled hardwood flooring, it is imperative to install the planks perpendicular to the subfloor joists . This structural rule helps prevent sagging , vibrations, and possible squeaking.
In an older home, it may be necessary to check the orientation of the joists before deciding on the installation direction, even if it means slightly adjusting the installation angle to accommodate this constraint. For floating or glued floors, this rule is more flexible, but is still recommended if the structure has weaknesses.
Special cases: should the installation be adapted according to the rooms?
While some rules apply to most cases, each room has its own unique characteristics . Shape, function, traffic flow, and light vary from one space to another, which may justify a different orientation of the hardwood planks. Adapting the installation room by room, while maintaining an overall logic, allows you to optimize both the aesthetics and functionality of your floor.
Let's look at some typical cases where it might be appropriate to deviate from the general rules , or at least to adapt them intelligently.
Hallway or corridor: visually lengthen the space
In a narrow corridor, the best option is almost always to lay the slats in the direction of travel , i.e. in the longitudinal direction of the corridor. This choice allows you to create a continuous visual line , which guides the eye and lengthens the perspective.
Conversely, a perpendicular installation breaks this effect and accentuates the narrowness of the space. This is a common mistake in quick renovations, often caused by the desire to maintain the same direction as in an adjacent room. However, it is better to assume a clear transition , with a threshold molding, if this helps improve spatial perception .
Open space: how to unify several areas

In an open-plan space combining a living room, dining room, and kitchen, visual consistency is essential. It is generally recommended to choose a single installation direction , which runs seamlessly through all areas. The ideal is often to follow the dominant natural light or the main length of the space .
However, some L-shaped or island layouts may require a compromise. In these cases, a well-thought-out installation plan (with angles, inserts, or subtle changes in orientation) can help ensure a seamless transition without detracting from the overall aesthetic .
Old house with uneven subfloor
In century-old homes or older buildings, subfloors are often uneven or sagging in certain areas. Here, the orientation of the hardwood should be dictated primarily by the structure . Laying it perpendicular to the joists is strongly recommended, even if this goes against aesthetic criteria.
It's sometimes necessary to repair or reinforce the subfloor before installation, or to opt for a more stable engineered wood . In any case, it's best to choose an orientation that respects the strength of the substrate, even if it means sacrificing a little visual uniformity. After all, a beautiful floor that shifts or creaks is never a good investment.
Comparison table: recommended orientation according to the type of room
To help you quickly visualize the best installation direction for different areas of the house , here is a summary table. It shows the recommended orientation depending on the type of room, with a brief explanation each time.
|
Room type |
Recommended orientation |
Main reasons |
|---|---|---|
|
Living room or open area |
Sense of natural light |
Highlights wood textures and creates visual fluidity |
|
Narrow corridor or hallway |
Corridor length |
Lengthens the space, depth effect |
|
Kitchen |
Parallel to the cabinets or according to the area |
Limits complex cutouts, smooth transition to other areas |
|
Bedroom |
Parallel to the main wall |
Creates a feeling of order and calm |
|
Basement |
Perpendicular to the joists (structure) |
Reinforces stability on sometimes uneven subfloors |
|
L-shaped room |
Segment by areas |
Allows for a logical transition without creating visual tension |
Please note: this table is intended as a quick decision-making aid , but remember that a personalized installation plan, created with an expert, remains the best option for a complex project or a house with specific characteristics.
Professional advice for a harmonious result
Even if you follow the guidelines strictly, some expert tips can make all the difference between a proper installation and a truly successful floor. Here's what experienced installers consistently recommend before, during, and after installation.
Make an installation plan before you begin
The very first step, often overlooked by DIYers, is to draw a scaled installation plan , including rooms, openings, transitions, and installation directions. This allows you to anticipate problem areas, such as diagonal cuts, changes in direction, or junctions with other materials.
A good plan will avoid unpleasant surprises along the way and save you time, energy and materials.
Use baseboards or transition moldings as needed
When changing direction between two rooms, especially in older homes or complex layouts, it is recommended to use transition moldings or discreet baseboards . These elements allow you to assume the change of direction without creating visible tension or shifts.
A well-chosen molding—ideally the same species as your floor—makes the transition clean and professional.
Consult an expert if the floor structure is questionable
Before installing hardwood flooring, especially in an older home, it is crucial to check the subfloor structure and joist orientation . If you have any doubts about the strength, moisture, or flatness, it is best to call a professional for a technical assessment.
In some cases, a suitable underlayment or levelling compound may be required to ensure a stable base , which will extend the life of your floor.
Conclusion
The direction in which you install a hardwood floor is more than just a technical detail. It influences the perception of space, the visual quality, the structural stability and even the durability of your flooring. By taking into account natural light , room layout and building structure , you can make an informed choice that will not only enhance the aesthetics of your interior, but also the value of your home.
Still unsure? At Emard Couvre-Planchers , our specialists will help you design an installation plan perfectly suited to your project. Whether it's for a full floor, a condo, or a partial renovation, our team is here to advise you every step of the way.
FAQ - Hardwood Flooring Installation Direction
Which way should you lay a hardwood floor?
The direction depends on the light, structure, and shape of the room. Generally, hardwood flooring is installed in the direction of the light or parallel to the length of the room.
Should you always follow the light when laying hardwood floors?
Following natural light is recommended for aesthetic reasons, but it is not mandatory. The structure of the floor, particularly the orientation of the joists, can sometimes take precedence.
Can you change the direction of a hardwood floor between two rooms?
Yes, it is possible to change the orientation of a hardwood floor from one room to another. Simply use transition moldings to ensure an aesthetic and functional connection.
Which direction should you choose for a hardwood floor in a hallway?
In a hallway, hardwood floorboards should generally be laid along the length of the passageway. This visually lengthens the space and improves circulation.
What is the rule for installing hardwood flooring over an old subfloor?
On an old subfloor, it is advisable to lay the hardwood slats perpendicular to the joists to ensure better stability and limit movement of the wood over time.



